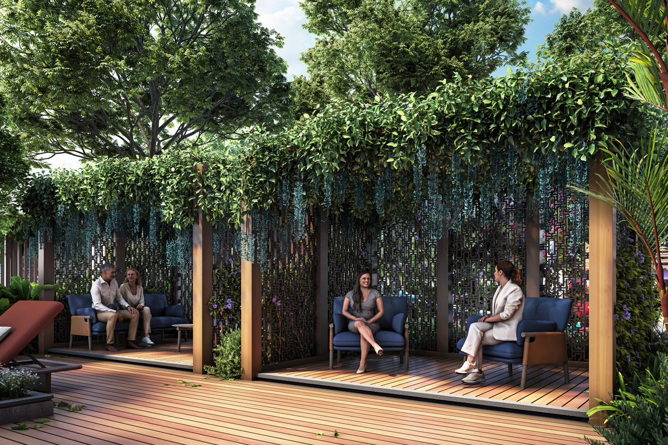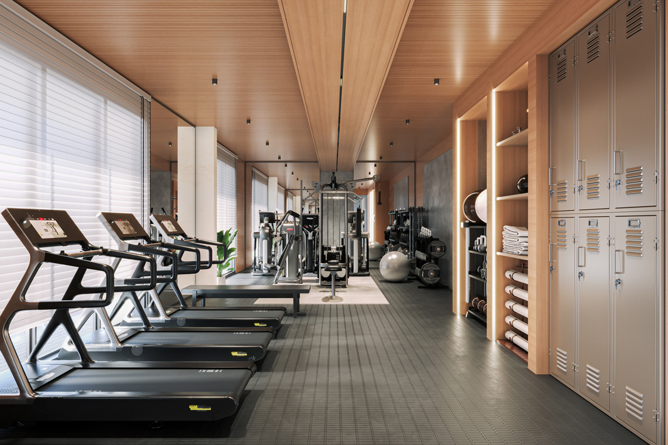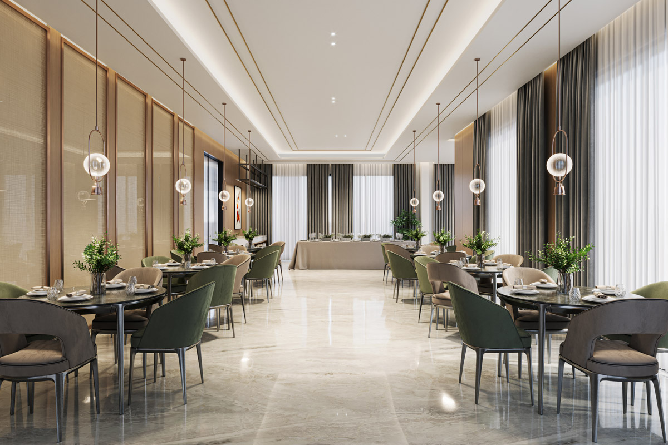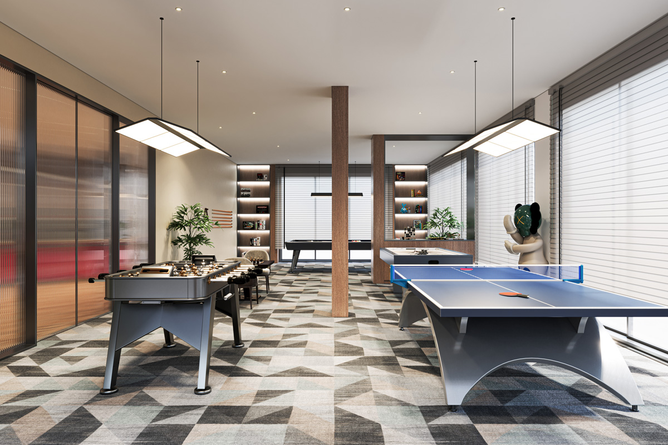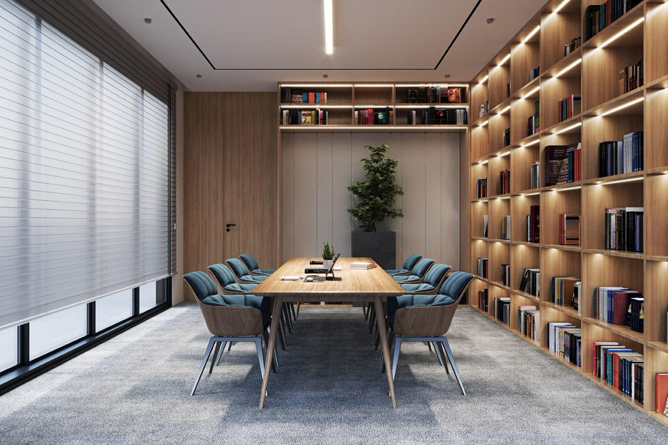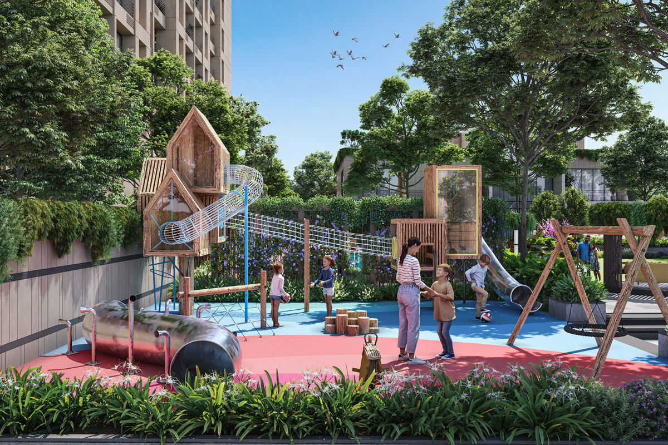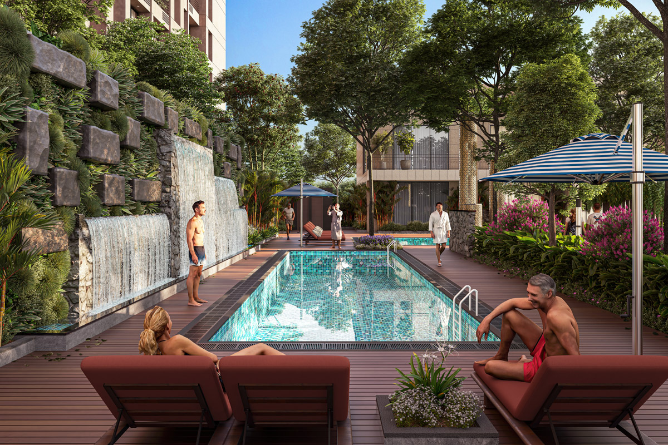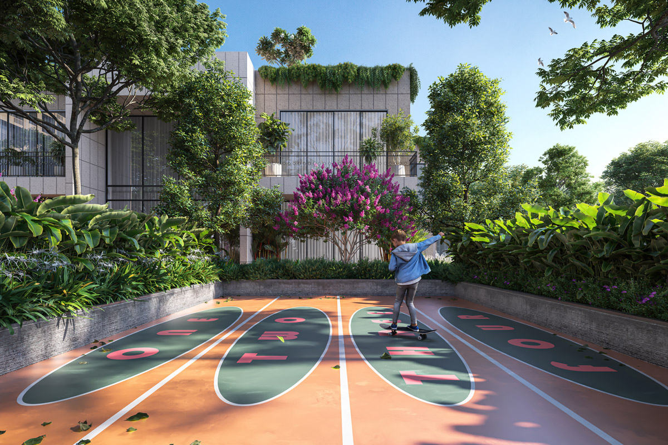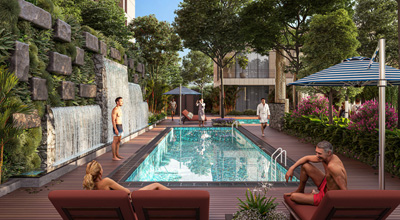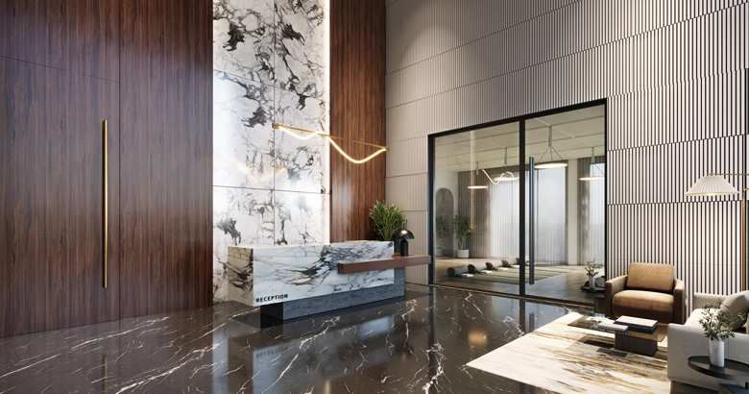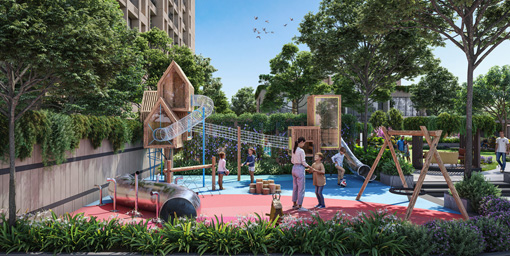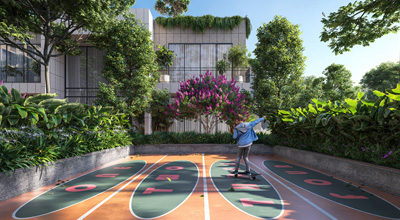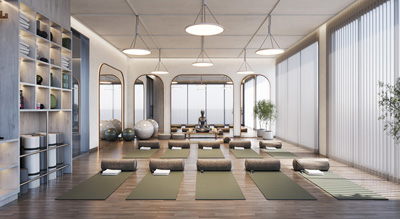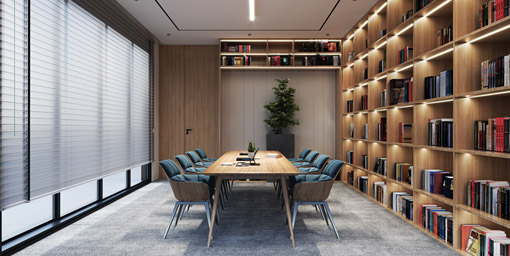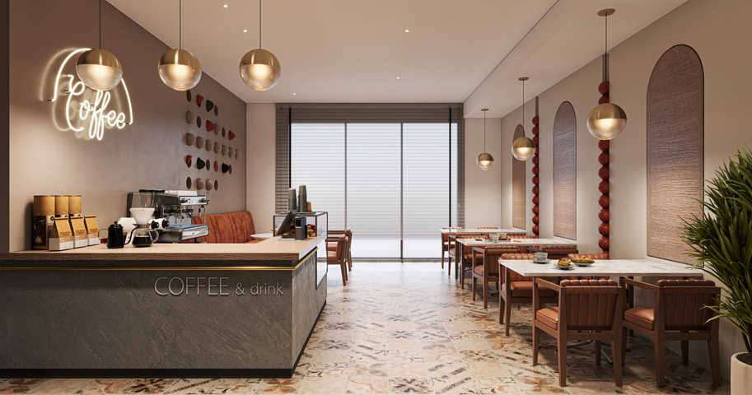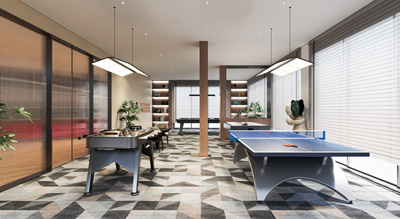Two decades of know-how
Flexible and customized projects that merge functionality and growth.
Experience the new Summit of Splendour
Welcome to Forest Vista, a beautiful and elegant gated community living where joyous vibes of nature greet you every day! An address marked by elegance and beauty!
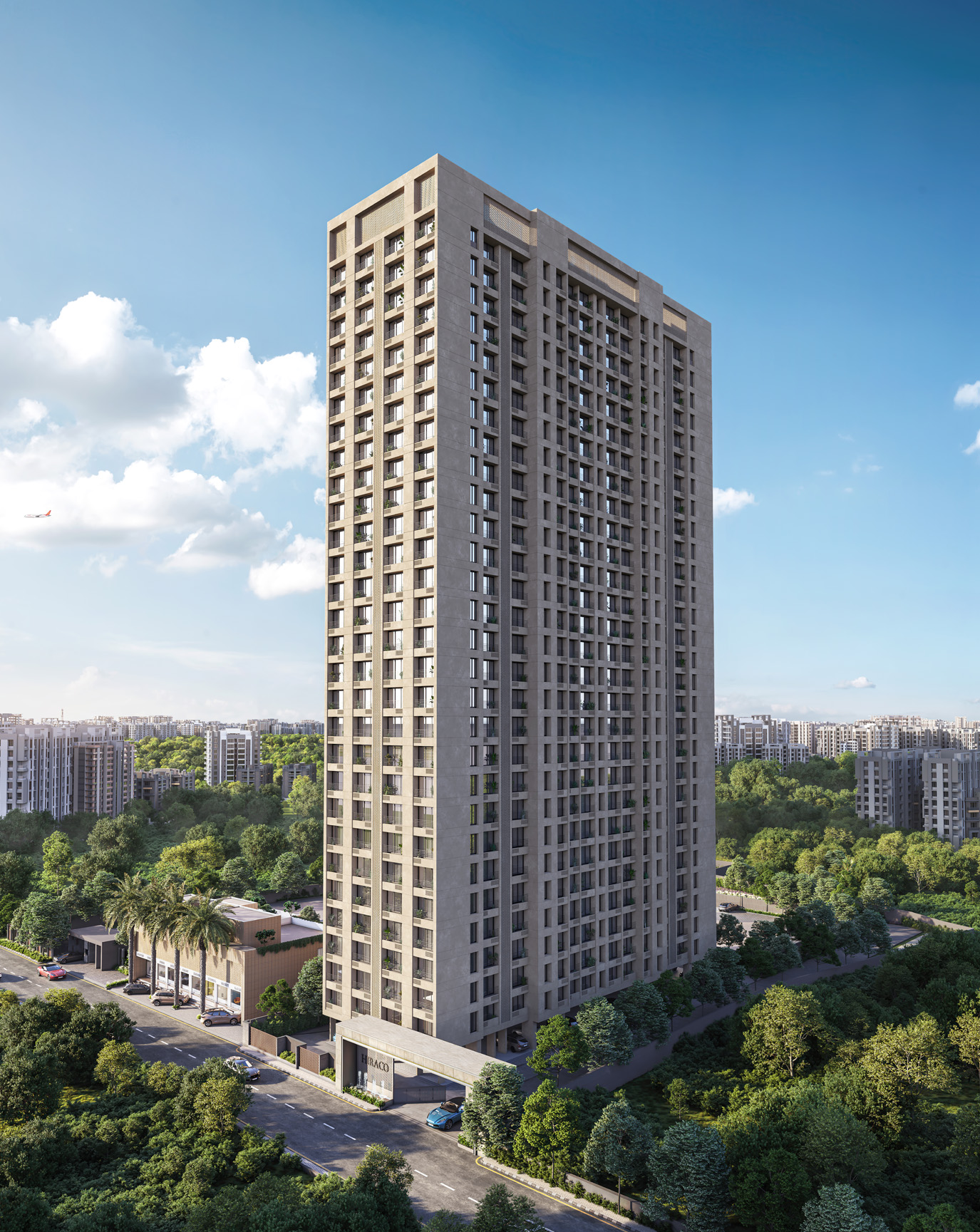
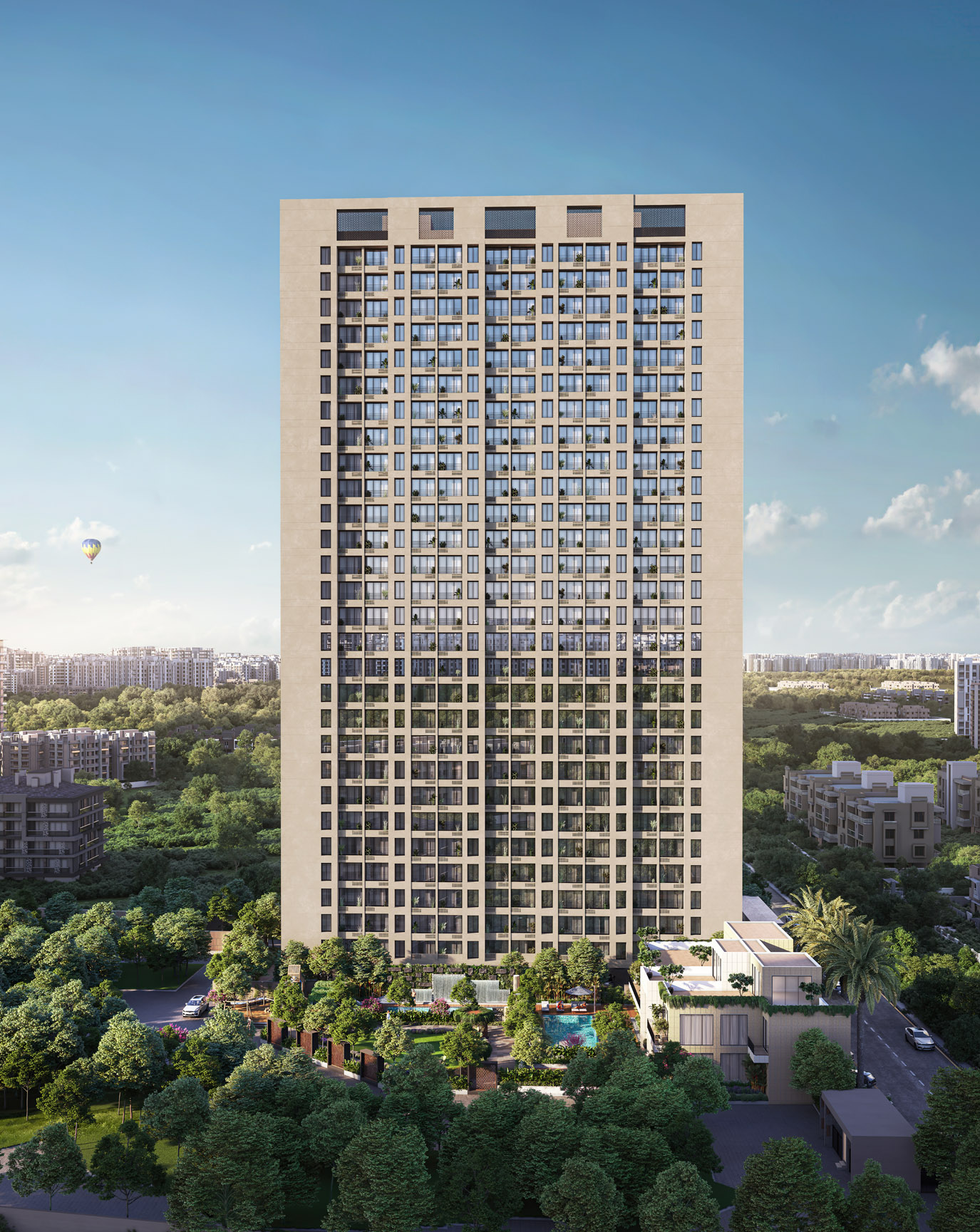
A living that surpasses the ordinary!
It's time to reinvent the true meaning of living—where it's not just about four walls or conventional amenities, but about a lifestyle that lets you explore, experience, and enjoy life in all its glory!
But, actually a living that allows you to explore, experience, and enjoy life in its full glory!
When the celebration of life touches unprecedented heights!
Hiraco, a name synonymous with excellence for four decades, now brings its legacy of Trust, commitment, and quality to the world of real estate. With successful ventures spanning diamonds, renewable energy, and venture capital, Hiraco's diverse expertise forms the foundation of its latest offering: Forest Vista. This exceptional development redefines luxury living by seamlessly integrating sustainability and sophistication. Imagine waking up το the tranquility of meticulously landscaped green spaces, designed as a peaceful retreat from the city's hustle.
Forest Vista, with its energy-efficient design, premium amenities, and unwavering attention to detail, is setting a new standard for discerning homeowners. Discover the pinnacle of refined living. Experience the Hiraco difference!
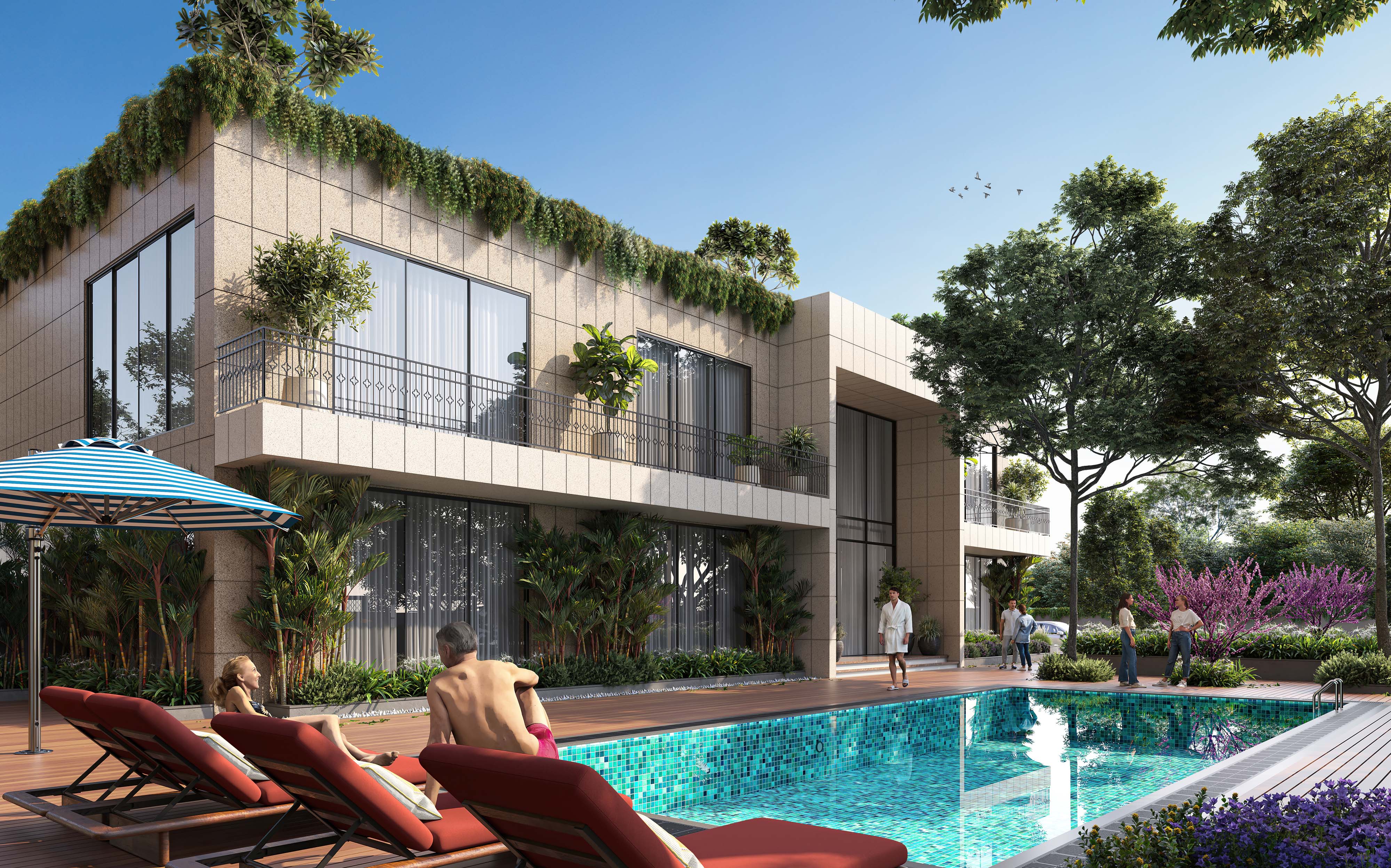
Our USP
Internal Wall Finish
Internal walls finished with high-quality putty on all plastered walls and ceilings.
Floor Finish
Premium vitrified tiles.
Kitchen
- Granite/Vitrified kitchen platform with stainless steel sink.
- Premium vitrified tile dado up to lintel level.
- Gas connection on platform.
Toilet & Plumbing
- Concealed plumbing with Jaguar/Kohler or equivalent sanitaryware and C.P. fittings.
- Well-designed vitrified tile dado up to lintel level in toilets.
Elevator
High-speed passenger lift per building with ARD and automatic doors.
Doors & Windows
- Attractive main door with wooden frame and premium lock fittings.
- Laminated internal doors with full-body vitrified tile frame, door handles, and locks.
- Windows with vitrified frames and high-quality aluminium anodized sliding sections.
- Reflective glass for heat reduction and safety grills for windows.
Electrification & Backup
- Sufficient points with concealed branded copper wiring or equivalent.
- Modular branded switches.
- Single-phase meter for each flat and three-phase meter for shops in the club area.
Television, Internet & Telephone
- Video door phone facility.
- TV and intercom points in the living room.
- Internet point in all flats.
Fire Safety
- Automated fire sprinklers in the basement.
- Fire hydrants with fire extinguishers provided at each floor level near staircases.
- Flood emergency equipment as per NBC norms.
Layout Plan



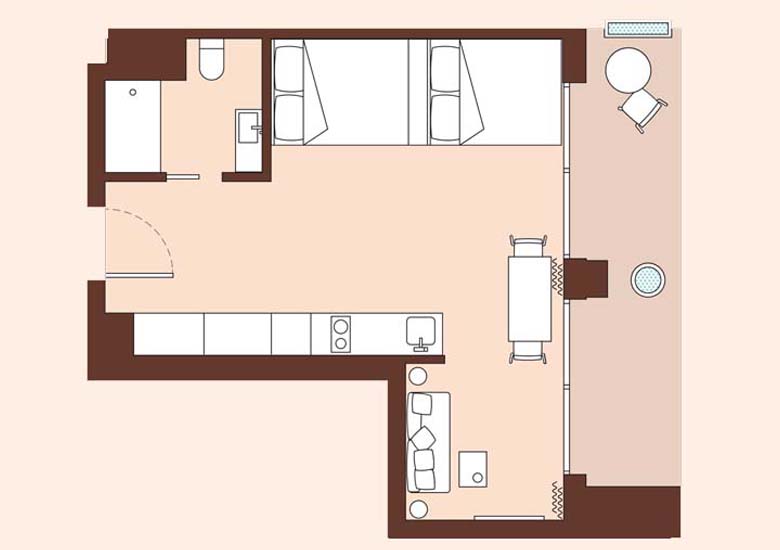
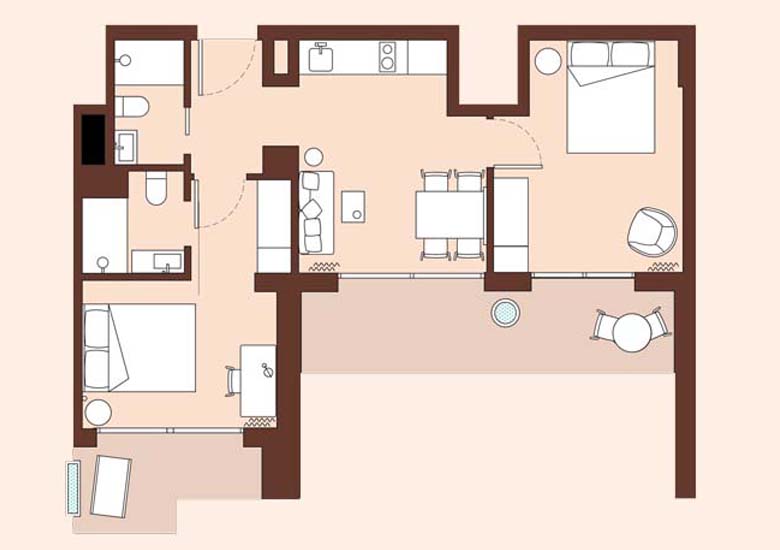

Ground Floor Plan
Typical Floor Plan
Club Floor Plan
Legendary club class living for the legends of style!
Feel the goodness of health and happiness with aminities that take care of your both physical and mental well being.
Elevate to a harmonious living experience where a pure breeze is a harbinger of purest happiness!
Cafeteria
Children Play Area
Co-Working Space
Gymnasium
Indoor Game
Landscape Garden
Library
Multi Purpose Hall
Party Lawn Stage
Reception Area
Siting Area
Skating Rank
Swimming Pool
Yoga/Meditation
INDOOR AMENITIES
- Building Foyer/Reception
- Gym
- Stem
- Yoga
- Multi-Purpose Hall
- Co-Working Space
- Waiting Lounge
- Library
- Indoor Games
OUTDOOR AMENITIES
- Main Entrance Gate
- Lush Green Garden Spaces
- Swimming Pool
- Gazebo
- Skating Rink
- Sequrity Cabin
- Jogging Track
- Children's Play Area
- Outdoor Seating
OTHER AMENITIES
- Wifi Zone
- Socity Office
- 24* 7 C.C.TV. Surveillance & Security
- Boom Barrier
- Power Backup
- Temple
- Shopes
-
1. The contents of this website are a guide only and do not constitute an offer or contract. Changes may be made during the development of the real estate project and standard fittings, amenities and specifications are subject to change as more particularly agreed under the agreement for sale.
-
2. By visiting this website, the viewer confirms that the information uploaded herein including marketing collaterals, leaflets, brochures and website are solely for representational purposes only and the viewer has not solely relied on this information for making any allotment in our real estate project. Nothing on this website constitutes booking, selling or an offer for sale, or invitation to purchase a unit in our project in any manner by the promoter.
-
3. The images of proposed flats represent sample flats of specific configurations, showcasing interior layouts with furniture, electronic goods, amenities, and other furnishings for illustration purposes only. The Promoter is not obligated to provide any such items. All plans, specifications, dimensions, designs, tile shades, sizes, amenities and show flat measurements are indicative and subject to change.
-
4. The proposed building is planned to comprise up to 42 floors or lesser. However, the final number of floors is subject to the approvals, sanctions, and permissions granted by the MBMC and/or other competent authorities in accordance with the UDCPR and applicable laws. The developer reserves the right to modify the number of floors based on the final sanctioned plans.
-
5. The legal relationship between the Promoter and the allottee shall be governed strictly by the Agreement for Sale, not by any brochure, advertisement, webpage, or other promotional materials.
-
6. Amenities such as the clubhouse, swimming pool/s, garden, and recreational areas will be shared among existing members of the existing society and the future purchasers in the larger layout as specified in the Agreement for Sale.
-
7. By using or accessing the website, the viewer agrees, acknowledges and accepts all the terms and conditions of the disclaimer mentioned herein, without any qualification or limitation.
-
8. Regulatory Compliance Disclaimer: All transactions and project-related activities are subject to applicable laws, rules, and regulations, including RERA compliance. The Promoter is not responsible for any interpretations or assumptions made by the viewer.
-
9. Approval & Permission Disclaimer: The project is subject to approvals from relevant statutory and regulatory authorities. Any changes due to revised government norms, policies, or regulations will be updated as necessary.
-
10. Financial & Pricing Disclaimer: The price, payment plans, offers, and availability of units are subject to change as may be decided by the Promoter. The Promoter reserves the right to modify, revise, or withdraw any scheme at its sole discretion.
-
11. Force Majeure Clause: The Promoter shall not be liable for any delays or modifications in project timelines due to unforeseen circumstances, including but not limited to acts of God, government actions, supply chain disruptions, or force majeure events.
-
12. Third-Party Services Disclaimer: Any external services, including but not limited to home loan assistance, interior designing, and property management, are provided by third parties. The Promoter does not guarantee or take responsibility for their services.
-
13. No Warranty or Guarantee: The Promoter does not provide any warranty or guarantee, express or implied, regarding the completion timelines, quality, or future performance of the project beyond what is explicitly stated in the Agreement for Sale.
-
14. This website is merely conceptual and the Promoter/Developer reserve the right to change, amend and modify the contents of this website from time to time. It cannot be treated as a part of the final purchase agreement s that may be executed from time to time.
-
15. The information contained herein, including images, layouts, amenities and specifications, are purely indicative and subject to any modification and changes. The visuals, pictures, images/renderings/maps of the project land at the development/construction stage, are purely indicative, informative, and representational in nature and only an artist's impression, unless specifically claimed to be actual photographs.
-
16. The images and specifications depicted on the website with respect to the clubhouse, gardens, swimming pools, including the proposed additional swimming pool shown as a water body (subject to approval of plans from the appropriate authority), and/or other amenities are indicative in nature and may differ from the actual construction or implementation. In the event approval for the proposed additional swimming pool is not received, the Promoter may develop a landscaped area and/or lawn in its place. No claims, objections, or legal proceedings of any nature shall be maintainable before any court, authority, or tribunal in this regard.



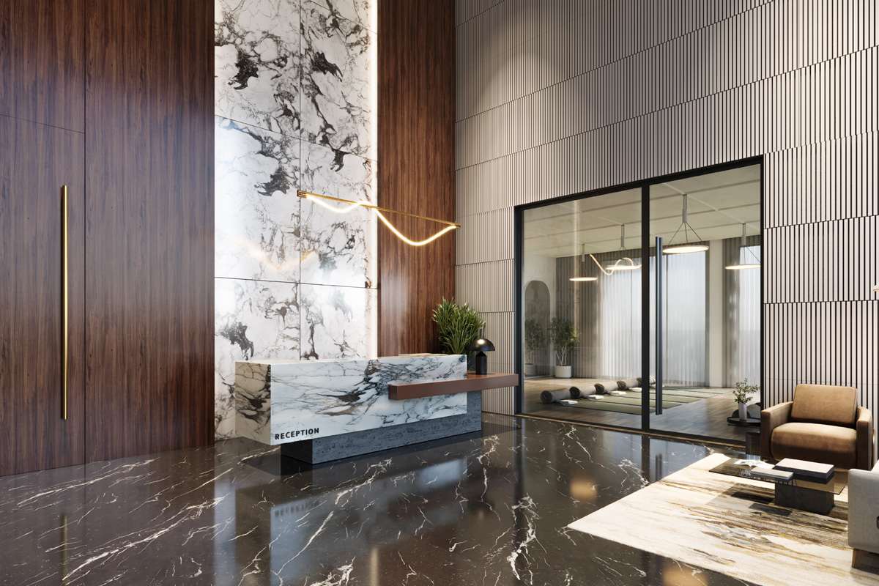
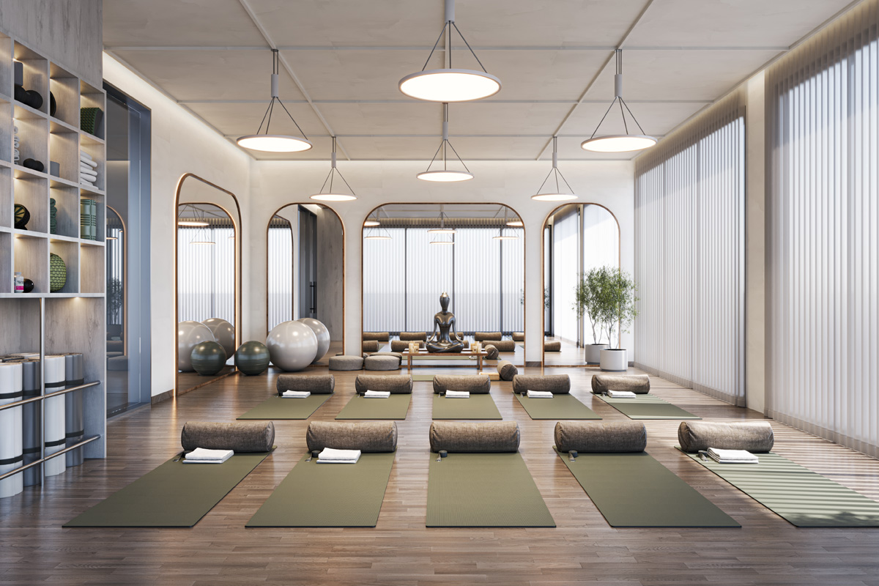
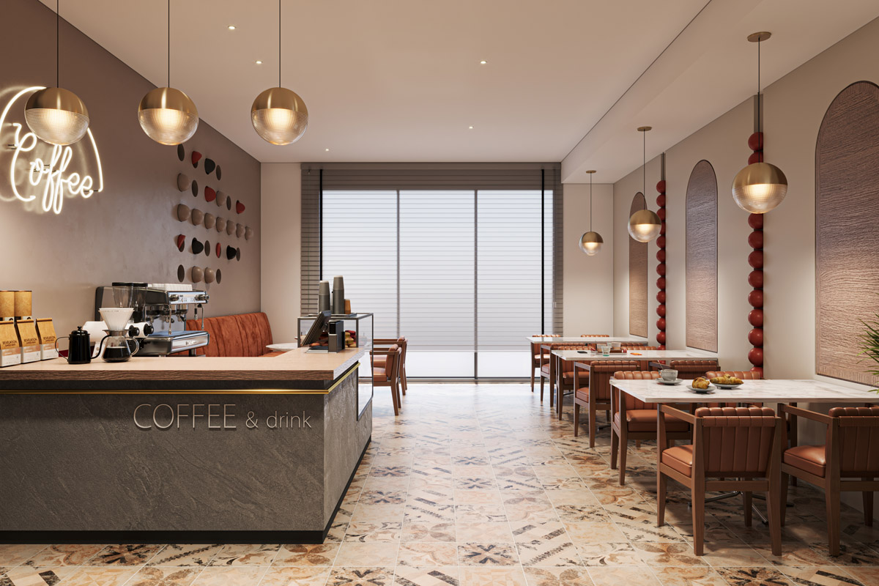
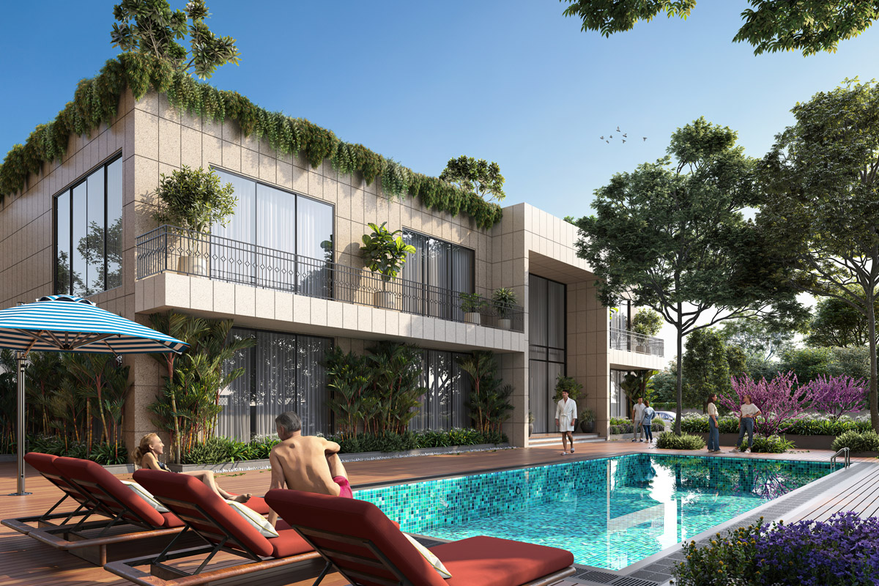
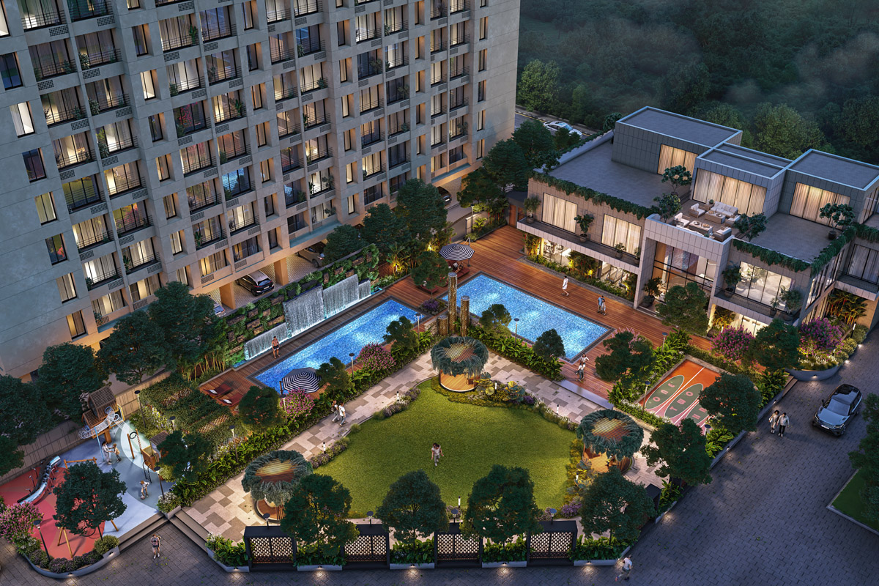
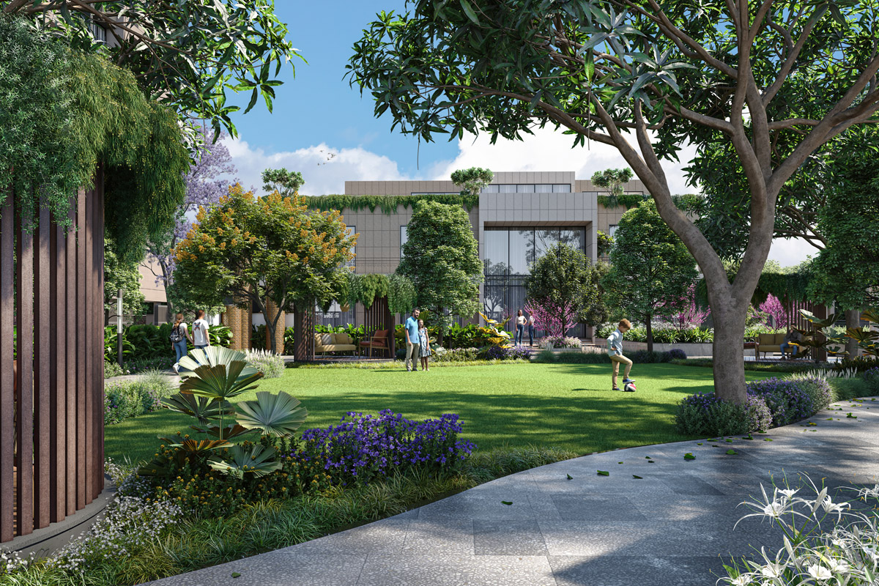
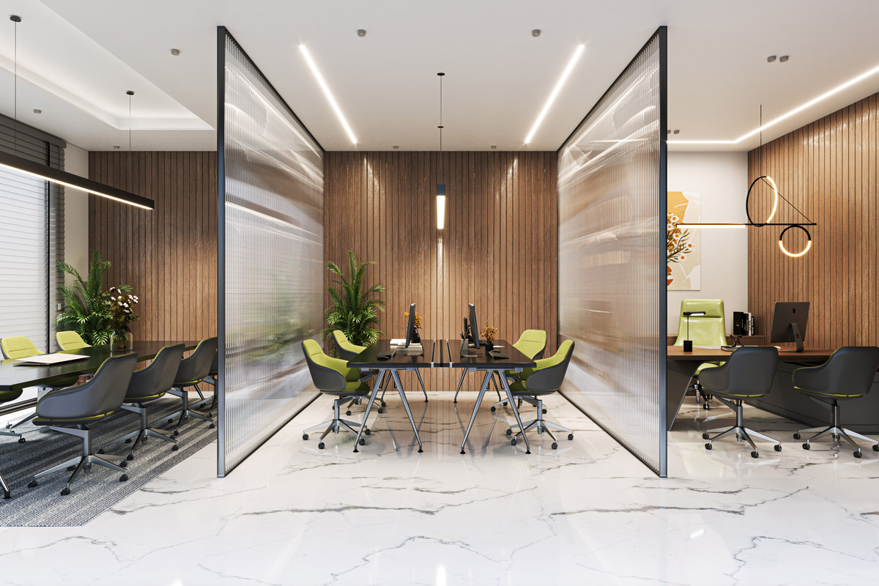 <
<
